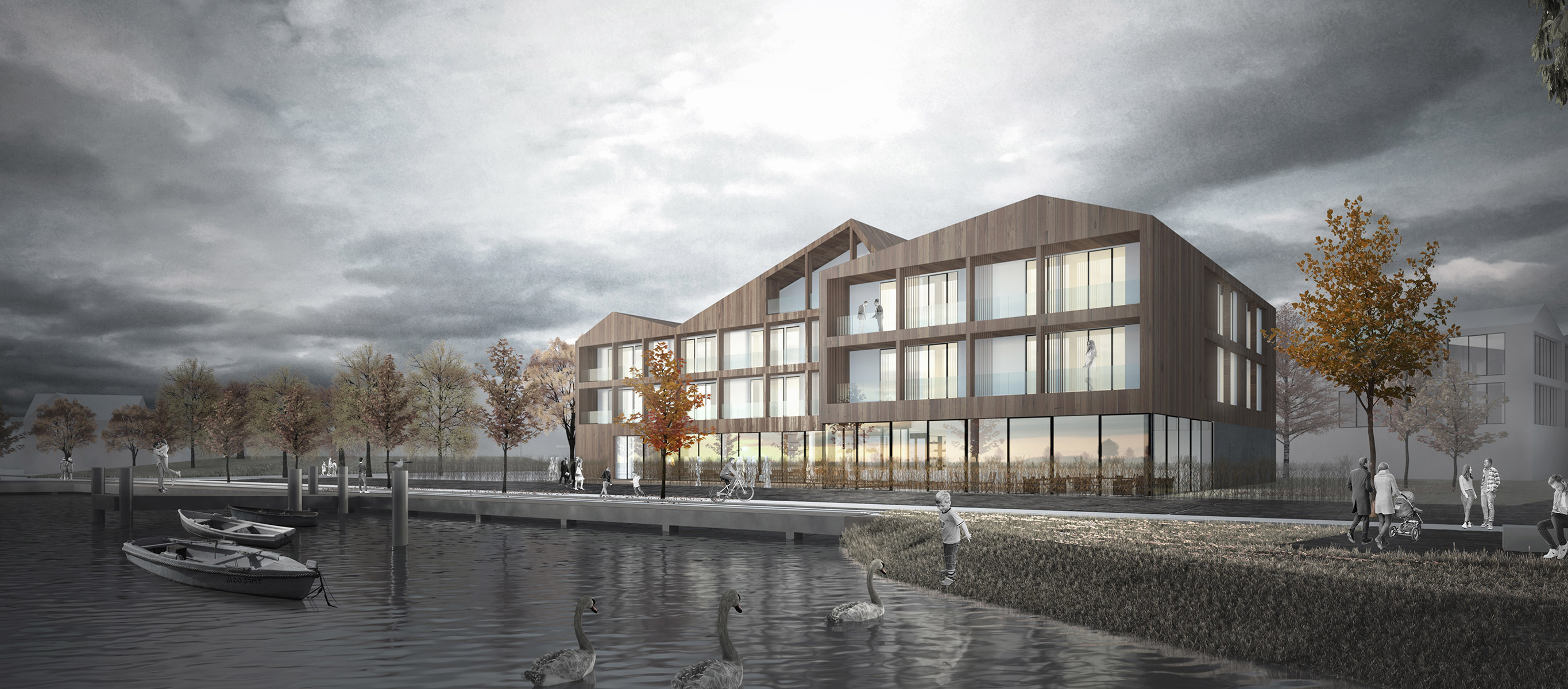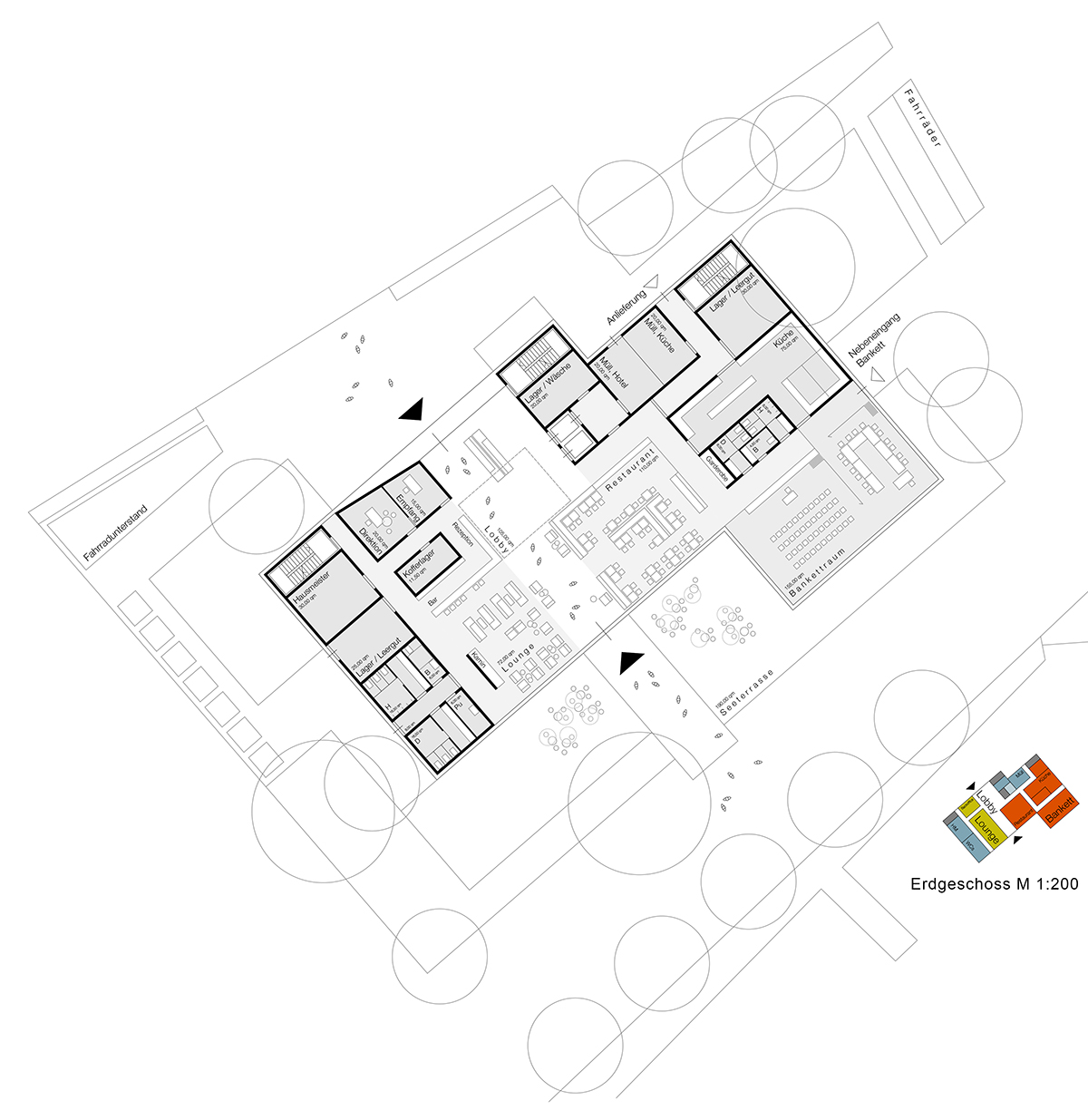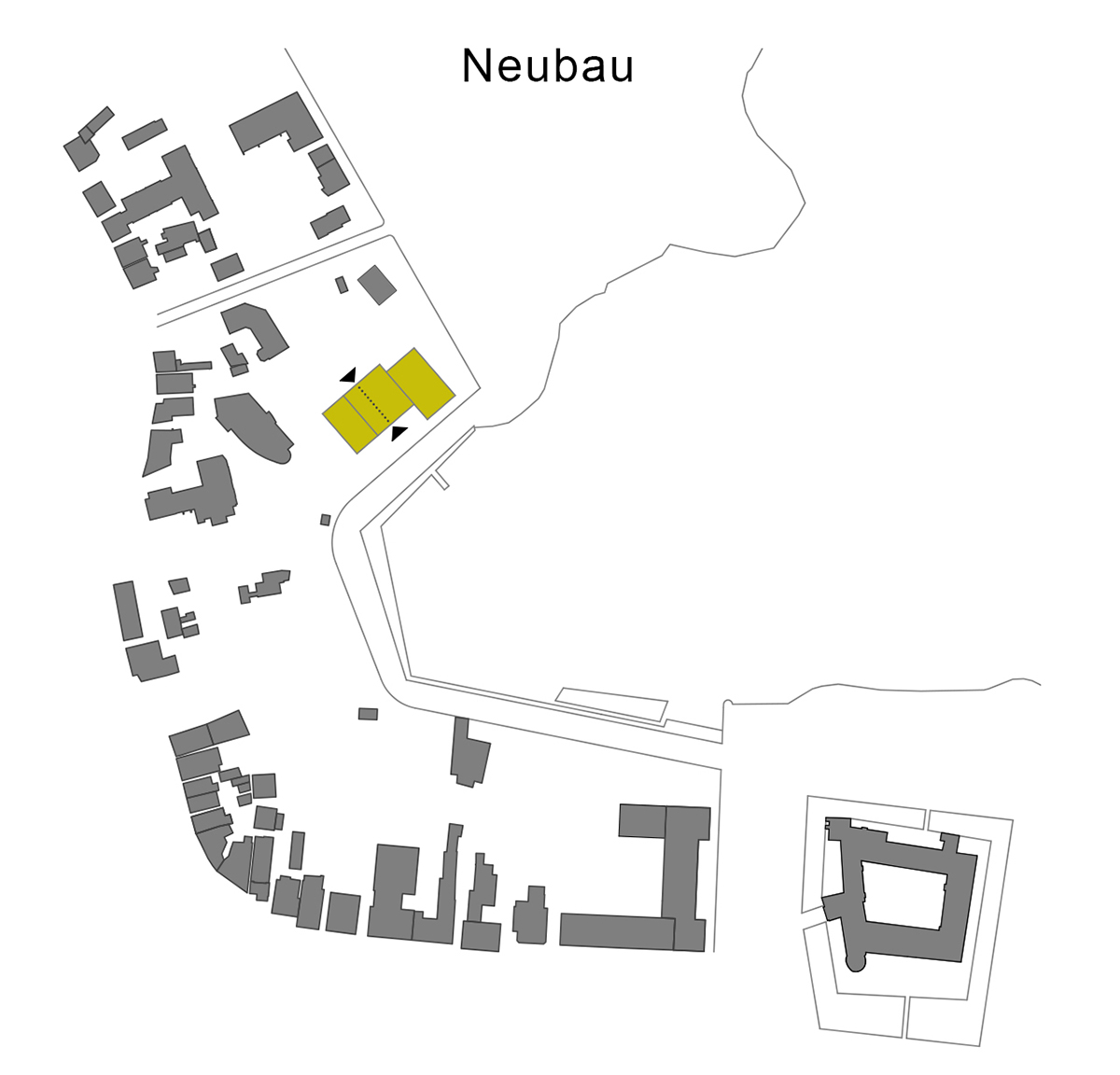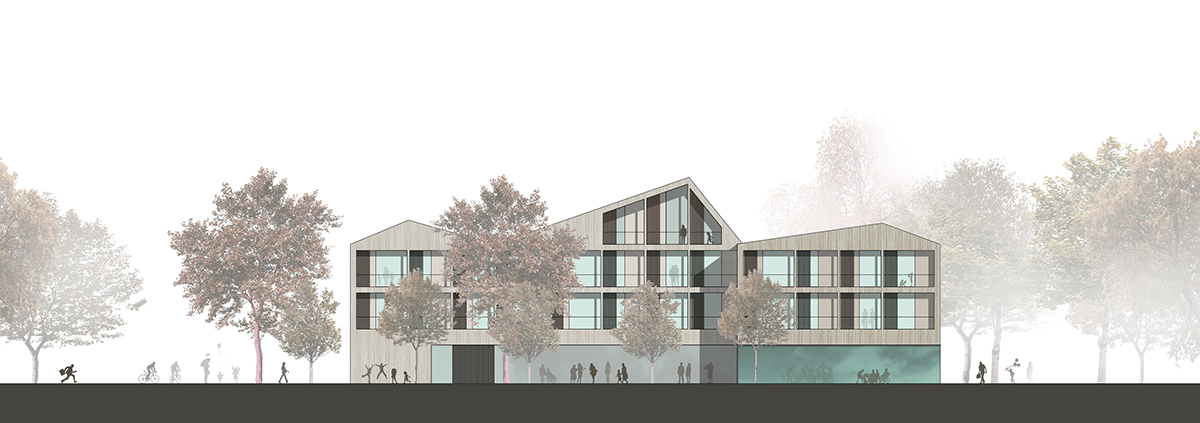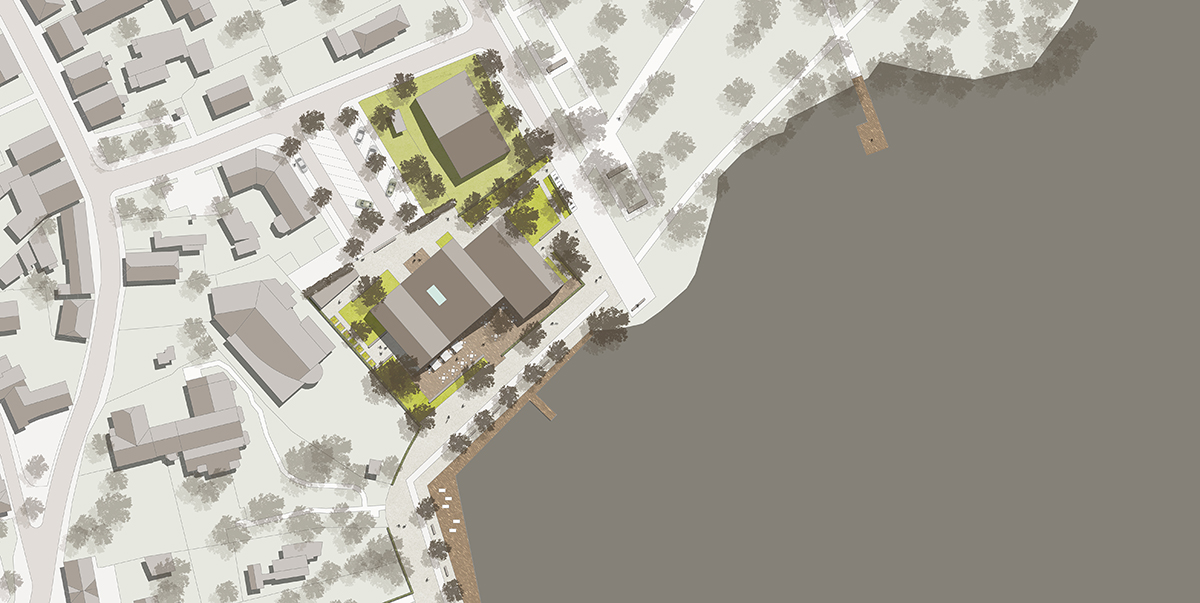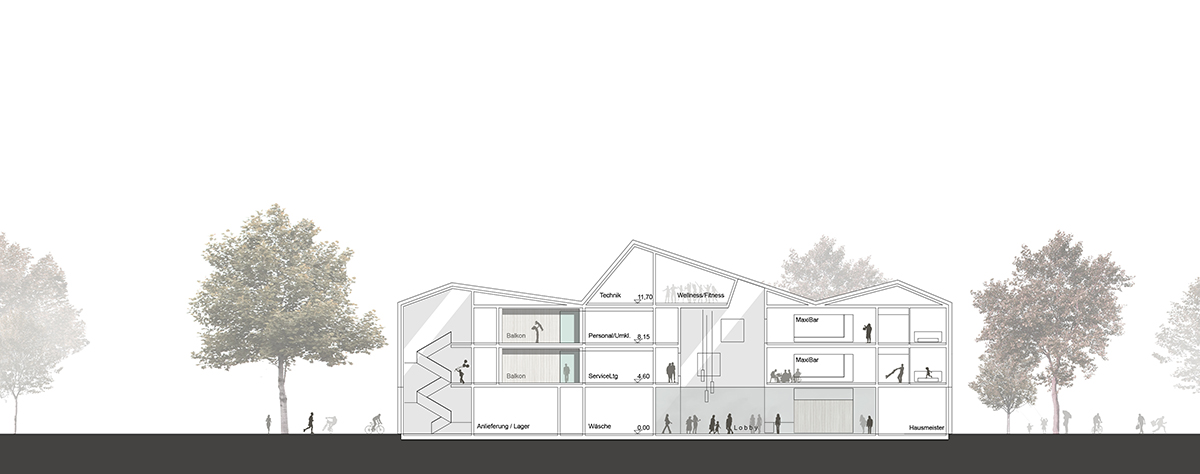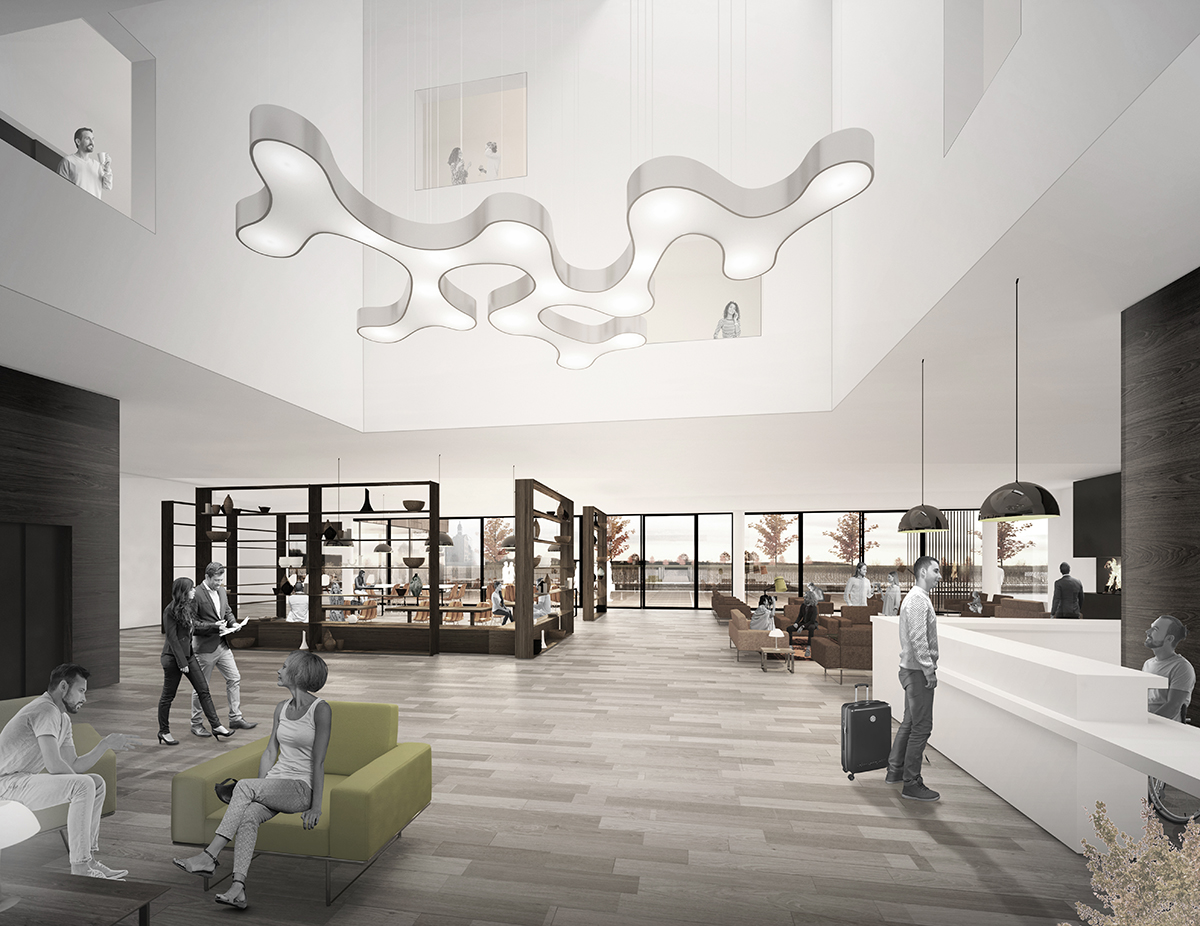Inklusiv am See
Realisierungswettbewerb Inklusionshotel Eutin | 3. Preis
In der privilegierten Lage direkt an der Uferpromenade des Grossen Eutiner Sees wird ein kleinteilig gegliederter Baukörper plaziert. Ein hölzerner, von Stützen getragener Körper liegt auf einem verglasten Sockelgeschoß. Mit ihm werden Assoziationen an klassische Hotels, Bootshäuser und Badeanstalten geweckt.
Projektdaten
Datum:
12 | 2018
Auslober:
Sozial-rehabilitative Dienstleistungen
Die Ostholsteiner gGmbH Eutin
Standort:
Eutin
Grösse:
3.600 qm BGF
Bauwerkskosten:
./.
Leistungen:
Realisierungswettbewerb
Mitarbeiter:
A.Lösekann, F. Stille, Y.Eisele, A.Araj, L.Albers
Planungspartner:
Dipl.-Ing. Ralf Krause, in.krause Hamburg
arbos Freiraumplanung GmbH, Hamburg

